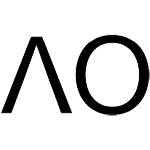








El projecte consisteix en la reforma d’un habitatge construït a principis de segle XX en un xamfrà de l’Eixample barceloní. La distribució original compartimentava excessivament l’espai, generant moltes estances que no responien a les necessitats de la nova propietat. La sala d’estar original, ubicada a l’interior de l’habitatge i il·luminada a través d’un pati interior, es desplaça cap a la façana principal, ubicant en el seu lloc la nova cuina. L’estratègia de projecte busca estirar la zona de dia des de l’accés fins a la façana principal, encadenant una sèrie d’espais que concentren la zona de dia, i eliminant així el passadís. Els dormitori principal i el de convidats s’ubiquen a banda i banda de la diagonal generada per la zona de dia, generant dues zones equivalents i fàcilment intercanviables. L’habitatge va necessitar un reforç estructural de totes les parets de càrrega, que presentaven diverses patologies pròpies del sistema constructiu de l’època.

The project consists on the remodelling of an apartment built at the beginning of the 20th Century in a chamfered corner of the Eixample district in Barcelona. The original distribution unnecessarily divided the space far too much, creating many rooms which did not answer to the needs of the new owner. The original living room, located in the inner part of the flat and illuminated only through an inner yard, is moved towards the main façade and replaced by the new kitchen. The strategy of the project aims to expand the day-area from the access to the main façade, enchaining a series of spaces that concentrate the daily activity and thus eliminating the corridor. The main bedroom and the guests’ room have been placed on each side of the diagonal drawn out by the day-area, creating two equal, easy replaceable areas. The flat required a structural support of all load bearing walls as these presented several pathologies characteristic of the construction system of its period.

CREDITS
Architectures | aleaolea
Builder | Embric Verd
Photography | Carles Serrano
General Data
Total area | 120m²
Budget | 80.000€
Project & Execution | 2015
